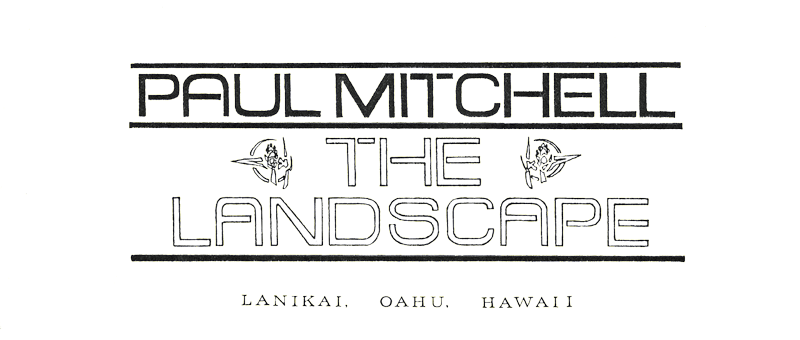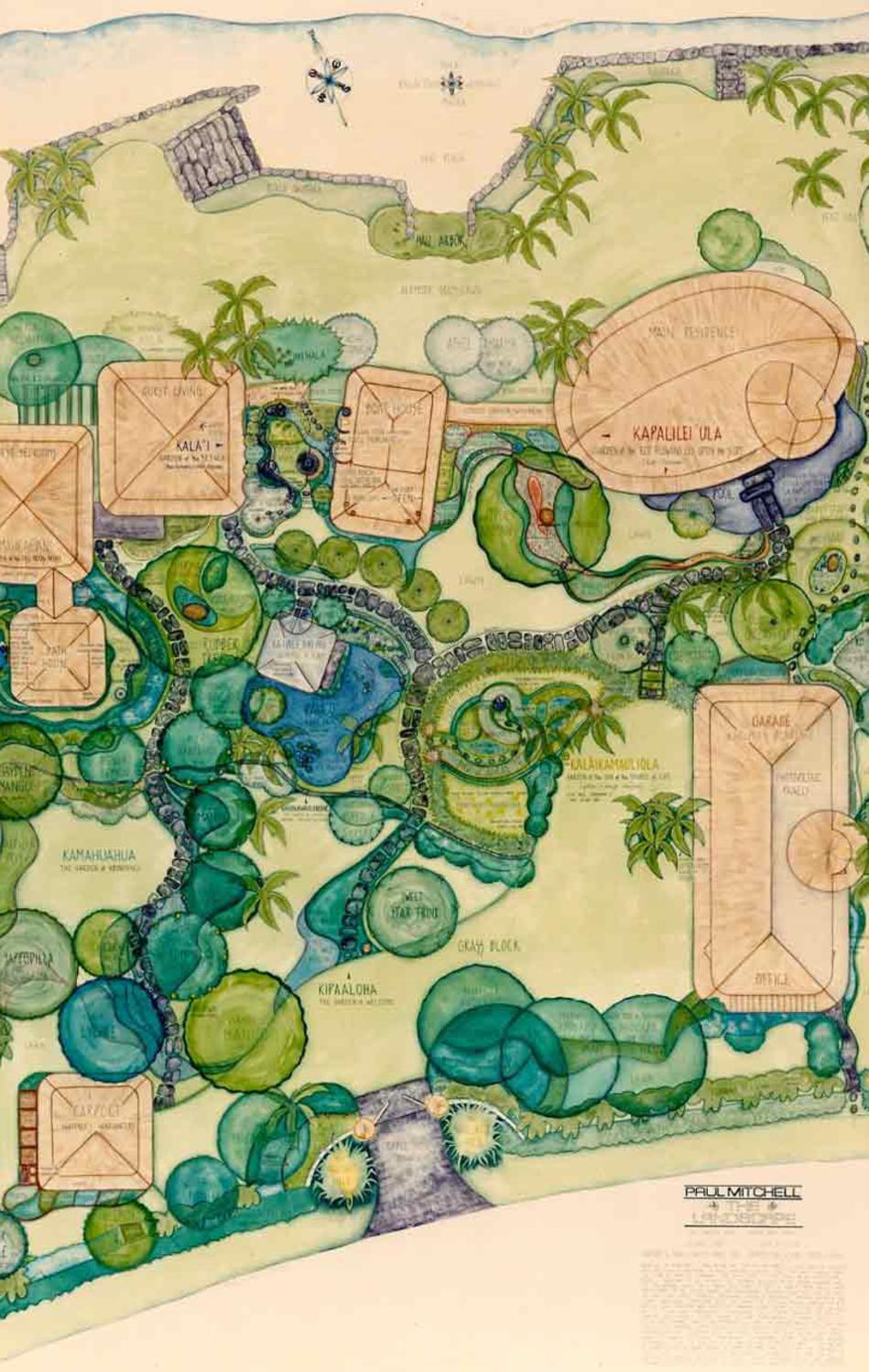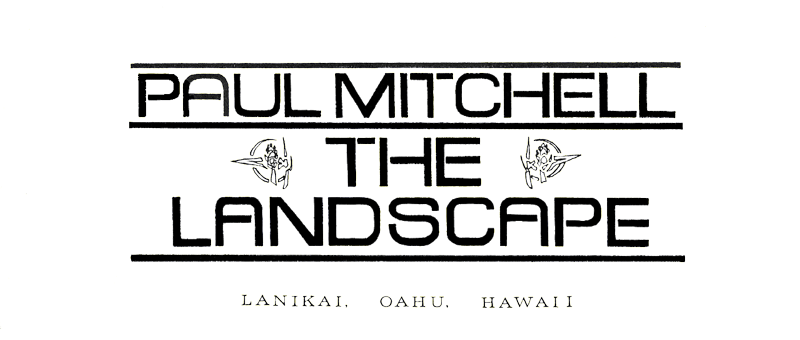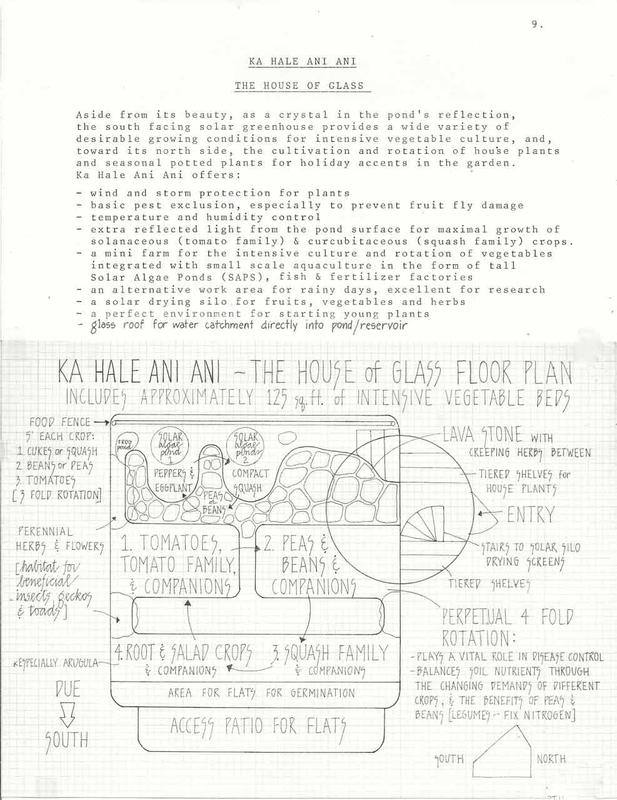Email: Calley@CalleyO'Neill.com
THE PAUL MITCHELL ESTATE
EDIBLE LANDSCAPE MASTER PLAN
In my initial interview with the late Paul Mitchell and Oahu architect Carey Smoot (also deceased), Paul said to me, “I have had three of the best landscape design companies on Oahu design master plans for me and I have rejected all of them. You have come highly recommended to me, as I hear you are an expert in edible landscape design. If its not flowering, or I can’t eat it, I don’t want it in my garden.”
Given my dedication to edible landscaping, green building, and sustainability, this was a match made in heaven. Ultimately Paul’s Lanikai landscape did not get built, due to an error in the height of the buildings that did not conform to the zoning code or Paul's sense of aesthetics.
The Paul Mitchell Edible Landscape design consisted of a series of distinct garden rooms with beautiful blossoming color harmonies. The master plan was based upon extensive research and included a detailed booklet including a soil profile, soil recommendations, basic plant and soil care manual, foliar and root feeding programs, an aquaculture guide, and detailed plant information for each species.
Comprising the landscape were unique gardens, each with a special theme:
1. KAHONUAWAIOLAAKANE: The Earth of Living Waters Created by Kane
KAHONUAWAIOLAAKANE: The Earth of Living Waters Created by Kane
2. KALA’I: Garden of the Silence
KALA’I: Garden of the Silence
3. KALAIKAMAULIOLA: Garden of the Sun at the Source of Life
KALAIKAMAULIOLA: Garden of the Sun at the Source of Life
4. KAPALILEI’ULA: Garden of the Red Flowing Lei Upon the Slope
KAPALILEI’ULA: Garden of the Red Flowing Lei Upon the Slope
5. KIPAALOHA: The Garden of Aloha
KIPAALOHA: The Garden of Aloha
6. MAHEALANI: Garden of the Full Moon Night
MAHEALANI: Garden of the Full Moon Night
7. KAMAHUAHUA: The Garden of Abundance
KAMAHUAHUA: The Garden of Abundance
8. PAULO: Lake Paul, Aquaculture, including aquatic edibles
PAULO: Lake Paul, Aquaculture, including aquatic edibles
9. KA HALE ANI ANI: The House of Glass
KA HALE ANI ANI: The House of Glass
THE PAUL MITCHELL EDIBLE LANDSCAPE
Art and Soul for the Earth
Big Island of Hawai'i









